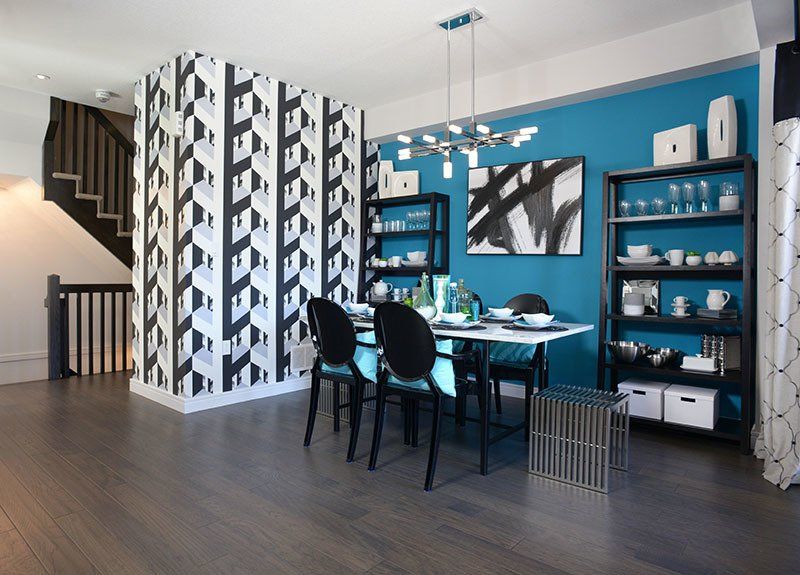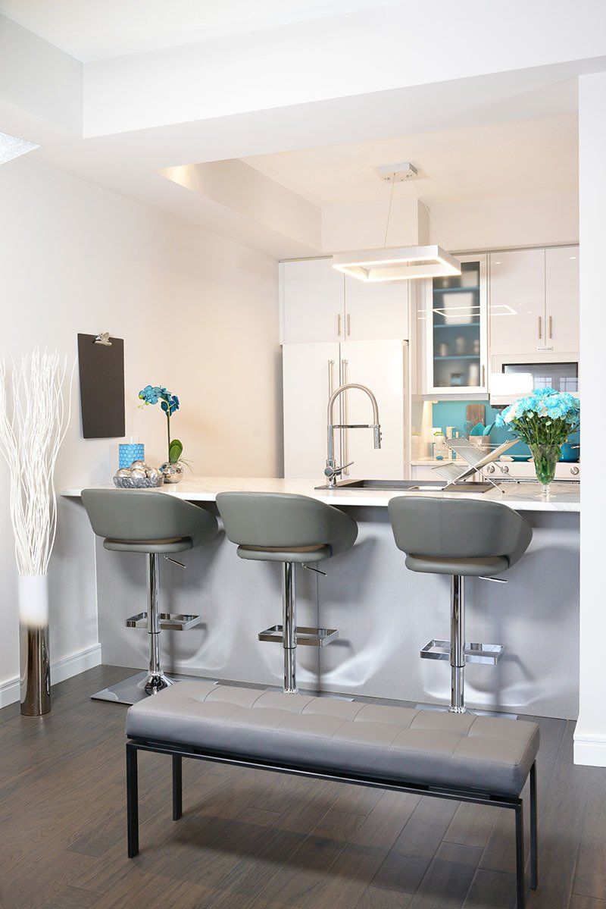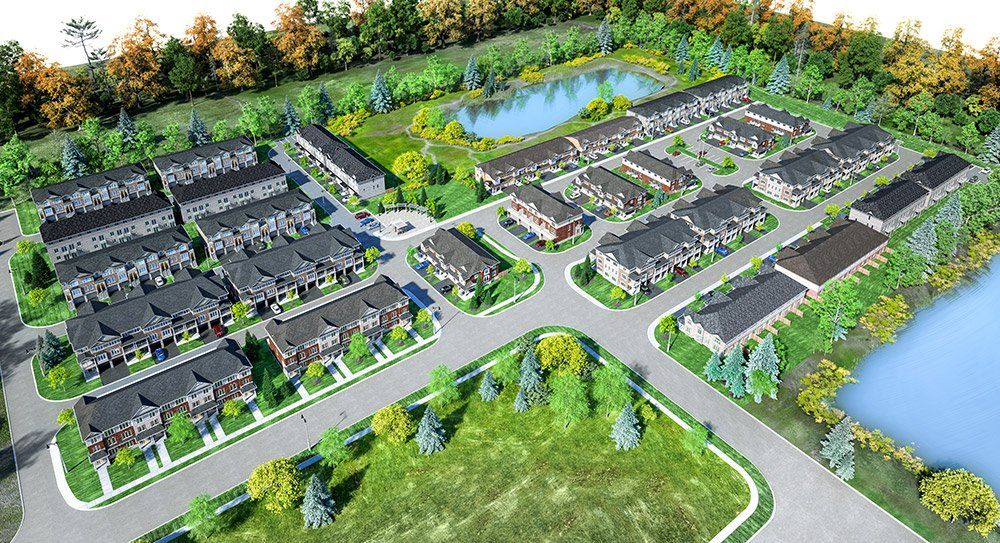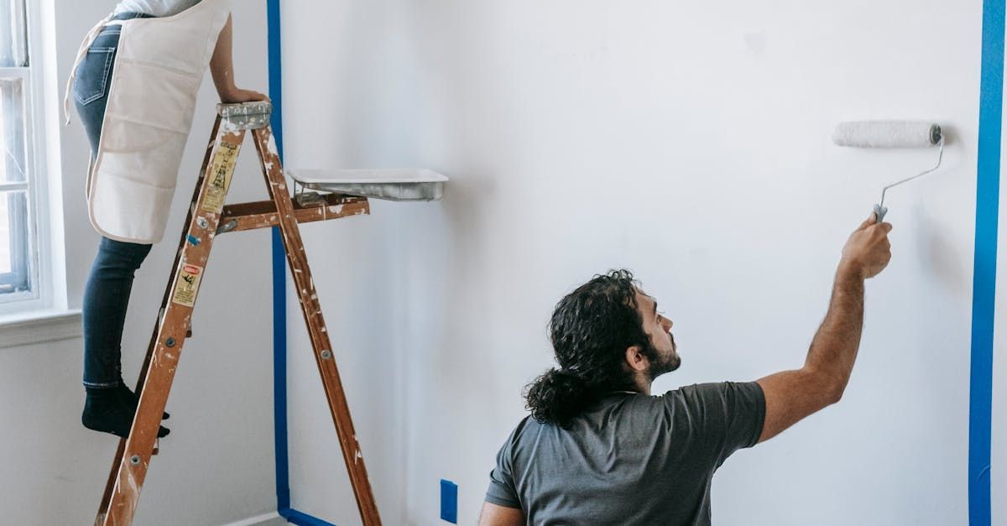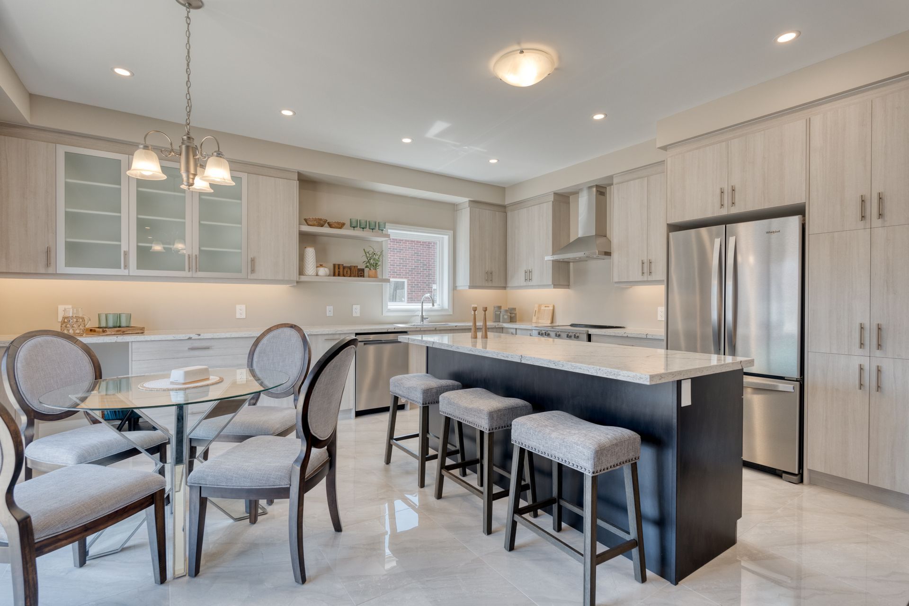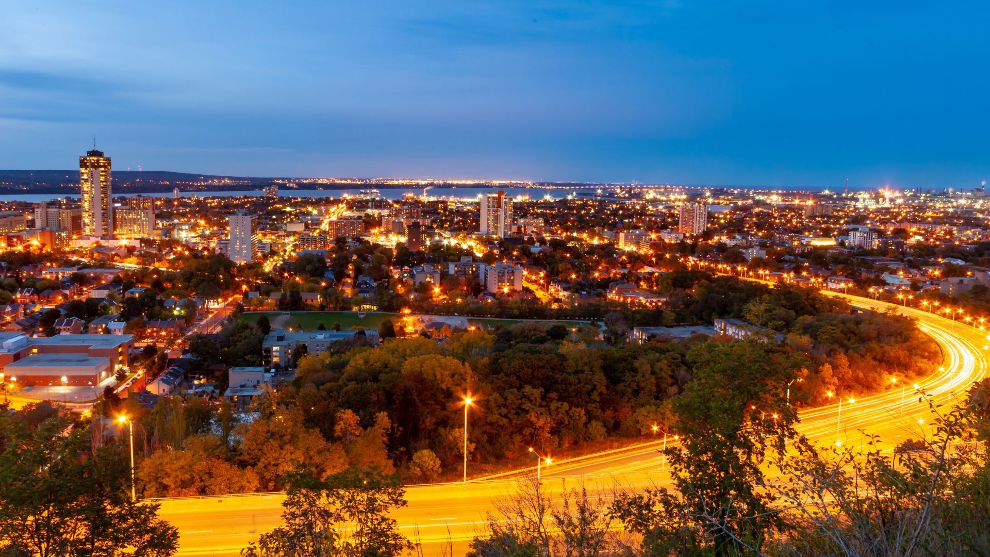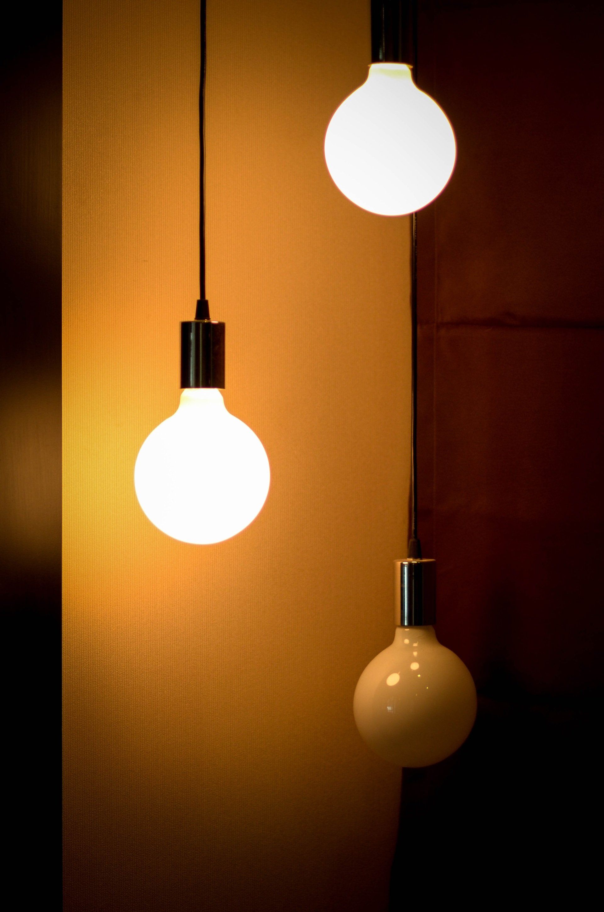A Comparison of Our Laguna Village Townhome Designs in Hamilton
Written by Multi-Area Developments | on November 1, 2019 | Posted in Buying Your New Home
Hamilton, Ontario boasts wonderful lake views, forest borders, and a bustling urban city-scape full of possibility. With nearly 750,000 residents calling Hamilton home, it’s the perfect place to develop affordable luxury lodging for the urban dweller. So, that’s exactly what we did. Welcome to Laguna Village. A sprawling array of sleek architectural delights nestled between picturesque ponds and part of the highly revered Summit Park. Take your pick from 216 stunning homes with 7 unique designs after browsing our spacious model homes.
- The Amore – There’s nothing not to love about this Italian-inspired palace of a home. With 1,900 square feet of open space and natural light, The Amore is an ode to family living. This 3-storey townhouse is available with 2 or 3 bedrooms and includes a double car garage. Statuesque window settings, a private entrance, and contemporary architectural embellishments make this the perfect option for the modern suburbanite.
- The Villa – By definition, a villa encapsulates opulence with the finest features and amenities a home can offer. In Laguna Village, our Villa is much the same, providing a 2-storey 3-bedroom urban utopia. Residents of The Villa may choose between an end unit with 1,670 square feet of space or an interior unit at 1,700 square feet.
- The Dream – A full-sized garage, brick and stone face exterior, make up this 1,746 square foot dream of a home. All 3 storeys are outfitted with the highest quality interior finishes waiting to be customized by the new owner. New homeowners may choose between a 2- or 3-bedroom floor plan.
- The Mansion – Large ornate windows, an open floorplan, and a loft on the second level make this modern mansion of a townhouse a steal. The Mansion sits 2 storeys high, with 3 to 4 bedrooms and 1,770 square feet to traverse. Stately in appearance, The Mansion is an elegant yet robust choice for singles, couples, and families alike.
- The Parkview – Bright, airy, and open, The Parkview is the quintessential Laguna Village home. The timeless townhouse sits 2 storeys tall and offers access to 3 substantial bedrooms. The home provides 1,510 square feet of decorating opportunity.
- The Orchid – Named for a flower overflowing with grace and refinement, our Orchid offers much of the same. Striking majestic entrance-ways lead you to 1,561 square feet of contemporary design and thoughtful details. These 3-storey townhouses host 2 or 3 bedrooms depending on your preference.
- The Tulip – A spring perennial, tulips bloom in a breathtaking assortment of showy colours every year. It led us to the perfect name for this townhouse design in Laguna Village. Boasting end units with 1,438 square feet and interiors of 1,353 square feet, The Tulip offers homeowners 3 storeys, a full-sized garage, and the option of 2 or 3 bedrooms.
If this glimpse into the latest addition to Summit Park has piqued your interest, we invite you to view the floor plans
in online.

Thinking about buying a new construction home in Ontario? Discover 5 essential tips for first-time buyers, from researching your builder to understanding the Tarion warranty. Learn how to plan your finances, navigate the pre-delivery inspection, and more with expert insights from Multi-Area Developments.

