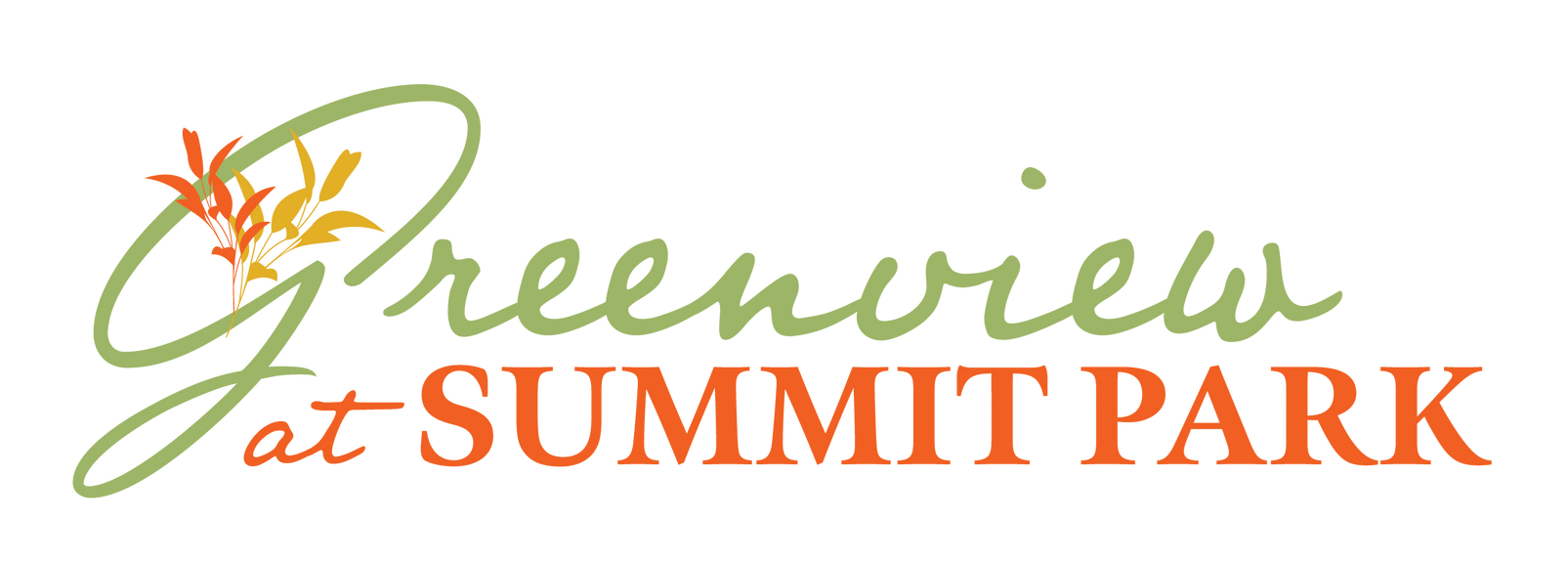Greenview at Summit Park Siteplan

Estate Styled Singles and Luxury Freehold Towns
Discover our newest collection of Estate Styled Singles and Luxury Freehold towns with natural surroundings. With Greenview at Summit Park, homeowners are treated to panoramic views with more than half of the homesites backing onto greenspace. Detached lot sizes vary from 33’, 36’, 40’, 45’ with pie shape lots available as well.
Our curated assortment of Estate Styled detached plans are carefully designed with their own distinctive character, offering 2-5 bedrooms, open concept spaces, gourmet kitchens, plus sanctuary master ensuites. Our Luxury Freehold 2-storey towns range from 1700 -1810 Sq. Ft., 1-2 car garages with open concept living spaces. We designed each floor plan to make the most out of space with functional flow for everyday living.
Summit Park was designed with one goal in mind: to be Hamilton’s most liveable community. To that end, we’ve worked to ensure that our homes not only meet the needs of various homeowners, but that the area in which they’re situated has lots to offer as well. Schools, parks, neighbourhood plazas, modern shopping centers and nature (within walking distance from the 285 acre Eramosa Karst Conservation area) are what residents get to enjoy and you can too! Minutes from major routes, this sought-after community puts everything you need within reach. Discover why so many people are happy to call Summit Park home.
Summit Park Sales Centre
© 2024 All Rights Reserved | Multi-Area Developments Inc
All Rights Reserved | Multi-Area Developments Inc


