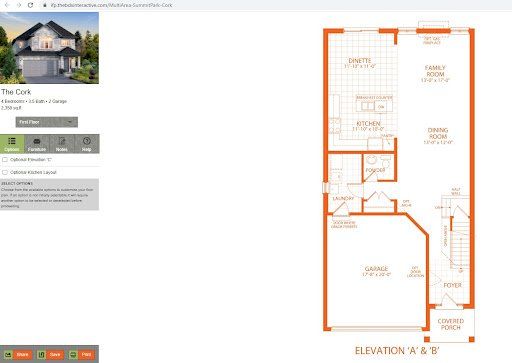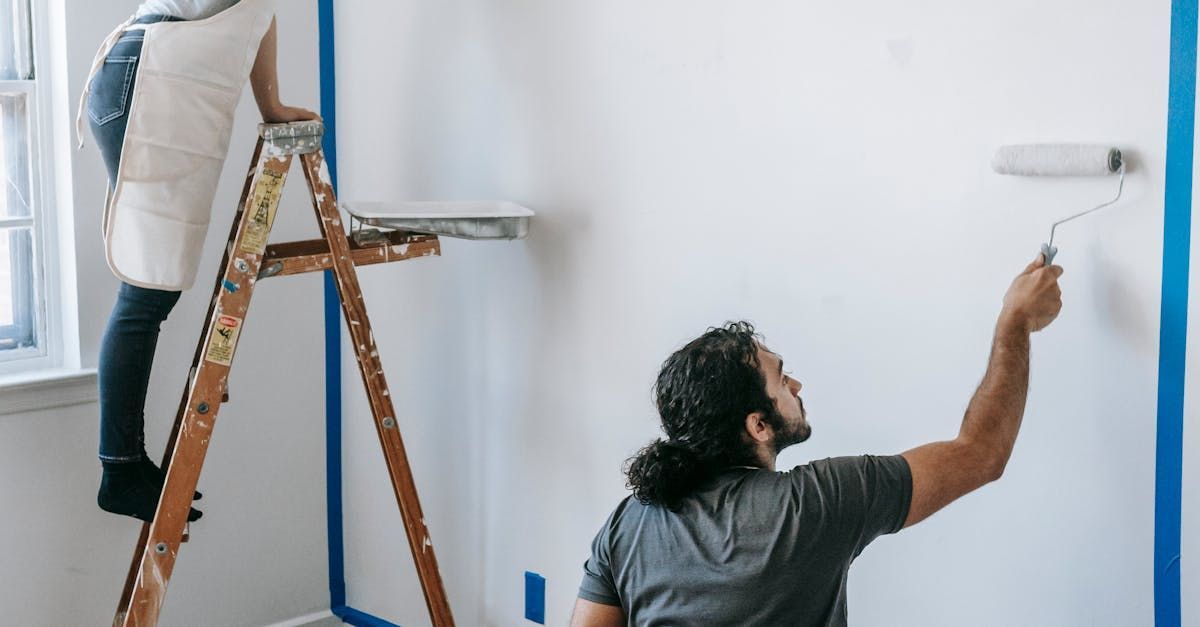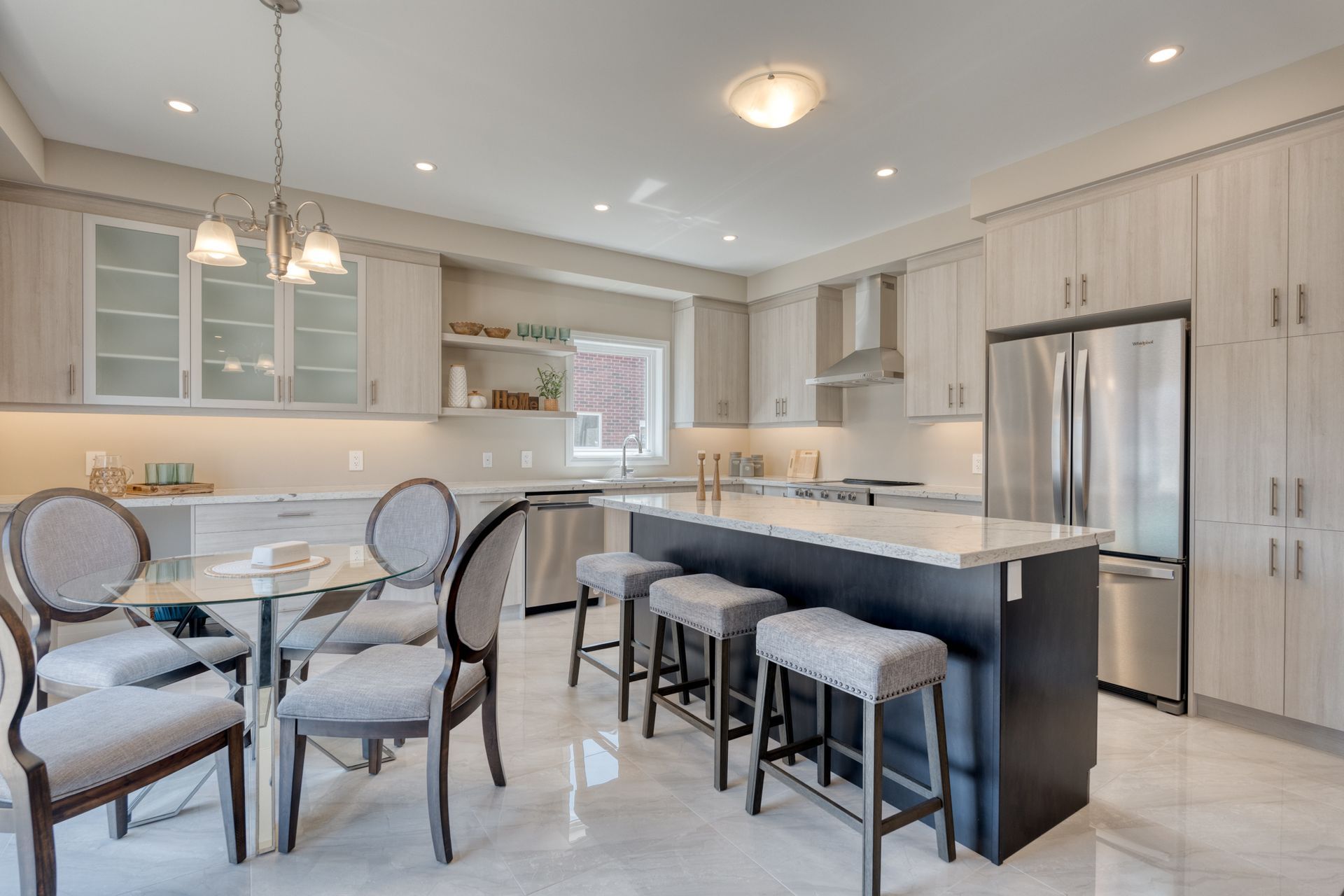Multi-Area's IFP Guide: The Facts You Need to Know
Written by Multi-Area Developments | on September 13, 2021 | Posted in Laguna Village
If you’ve ever looked at building your own home, you know how fast details can start piling up. It can be hard to imagine all the details of a full house plan, and you may have trouble keeping up with how some changes impact other parts of the house. It can also be tricky to keep track of all the specifications, notes, and details that go into a home design.
If any of this sounds familiar, you could benefit from using Multi-Area’s IFP or Interactive Floorplans. Read on to learn about these tools and all the features they can provide for you as you plan your dream home.
What is an IFP?
Before we dive into all the features an IFP can provide, let’s talk some about what it is. An interactive floor plan, or IFP, is a digital floorplan that allows the user to manipulate and change their floorplan as they work. This gives you a sense of what your house might look like before you even break ground.
Multi-Area’s IFP allows you to work with multiple different rooms in a home. This sophisticated program allows you to work with the entire floorplan of the house, customizing each as needed to make it work for the homeowner. You can make optional floorplan changes, add furniture and even take notes or draw on the plans to get a sense of the completed space..
Floorplan Options
One of the best features of an IFP is the ability to manipulate a dynamic floorplan. While you may look at a few basic floorplan templates, those designs won’t work for every family. You may want a larger kitchen and a smaller laundry room or dining room, or you might prefer options with smaller closets to make more space in an extra bedroom.
With Multi-Area’s IFP, you can tweak your floorplan and choose options that best fit your family’s needs. And because the floorplan isn’t limited to just one room, you can see how those changes will impact everything else. You can get a better idea of what to expect when your house is built before the first framing beam goes up.
Furniture Sizing and Placements
While the floorplan layout is important, furniture is what makes a house feel like a home. And most of us have particular pieces that we want to place in certain rooms. If you’re bringing your antique sixteen-seat dining table, you’ll need to make sure that it will fit in your new dining room with adequate space to move around it.
Multi-Area’s IFPs will allow you to place sample furniture in a room to see how it will fit. You can check walking space around couches and counters, make sure beds will fit with enough space for a dresser, and get a sense of how you want to layout any room in the house. This will help you know if the floorplan is right for you.
Ability to Make Notes
Customizing a floorplan doesn’t need to be a complicated process. And with Multi-Area’s IFPs, you can see how one option will affect the space and flow of a home. So, if you want to add an extra bathroom on the second floor, that could mean smaller bedrooms as well. Or if your family loves to host gatherings, you might prefer an option with a Great Room instead of a Den.
A good IFP will allow you to make notes within the floorplan itself. You can jot down product specs, prices, finish choices, and alternative options. This will save you time and extra work as you won’t have to go back to the drawing board every time you need information about a specific piece of your house.
Print, Save or Share Specifications
One of the other amazing interactive floor plan features is that you can print, save, or share your final product once you’ve selected all of your options. Being able to print, save, and share these specifications can be incredibly helpful as you move through the home design process. You can also share these lists with anyone else involved in your home building process, including your partner or family.
Learn More About Multi-Area's IFP
Multi-Area’s IFP can be a great tool when you are viewing a floorplan. This interactive tool gives you a chance to see what your dream home will look like when it’s finished. It can also help you keep track of notes and specifications with less hassle so you can keep your project moving along smoothly.
If you’d like to take the next step towards building your dream home, check out the rest of our site at Multi-Area Developments. We’re building a world of difference beginning in Summit Park, a master-planned community in Hamilton, Ontario. Check out our virtual tours and discover how we’re transforming the fabric of the region.












