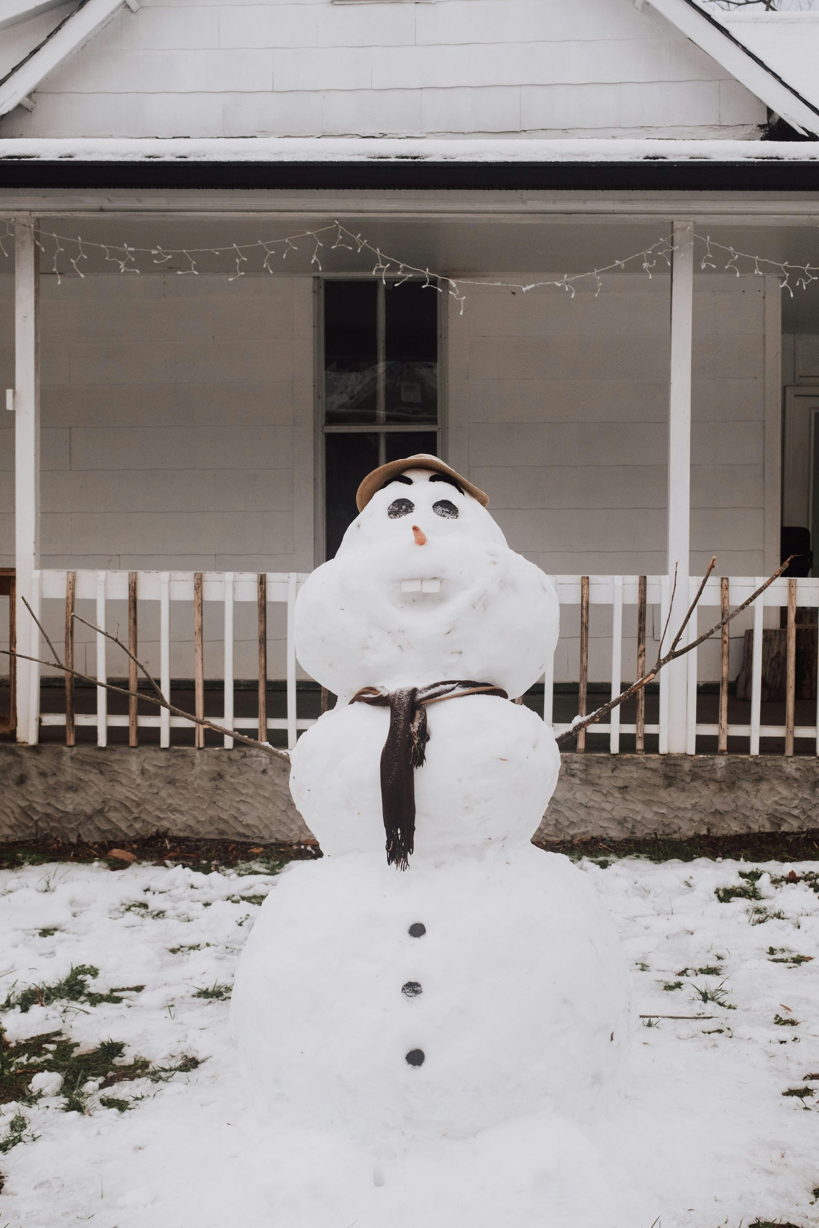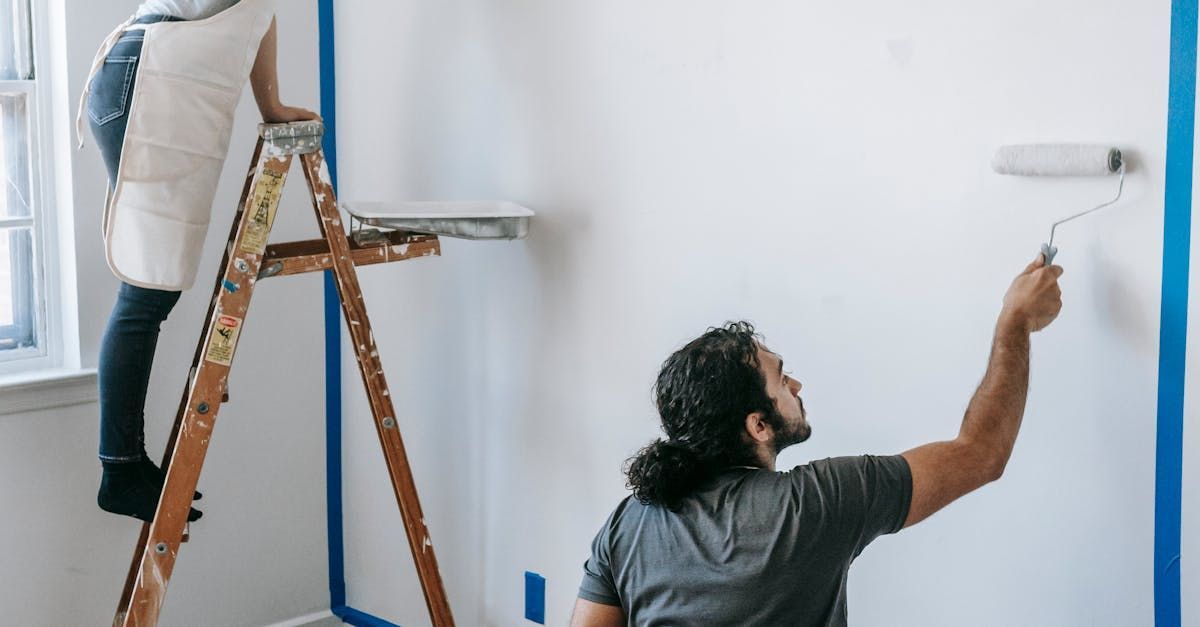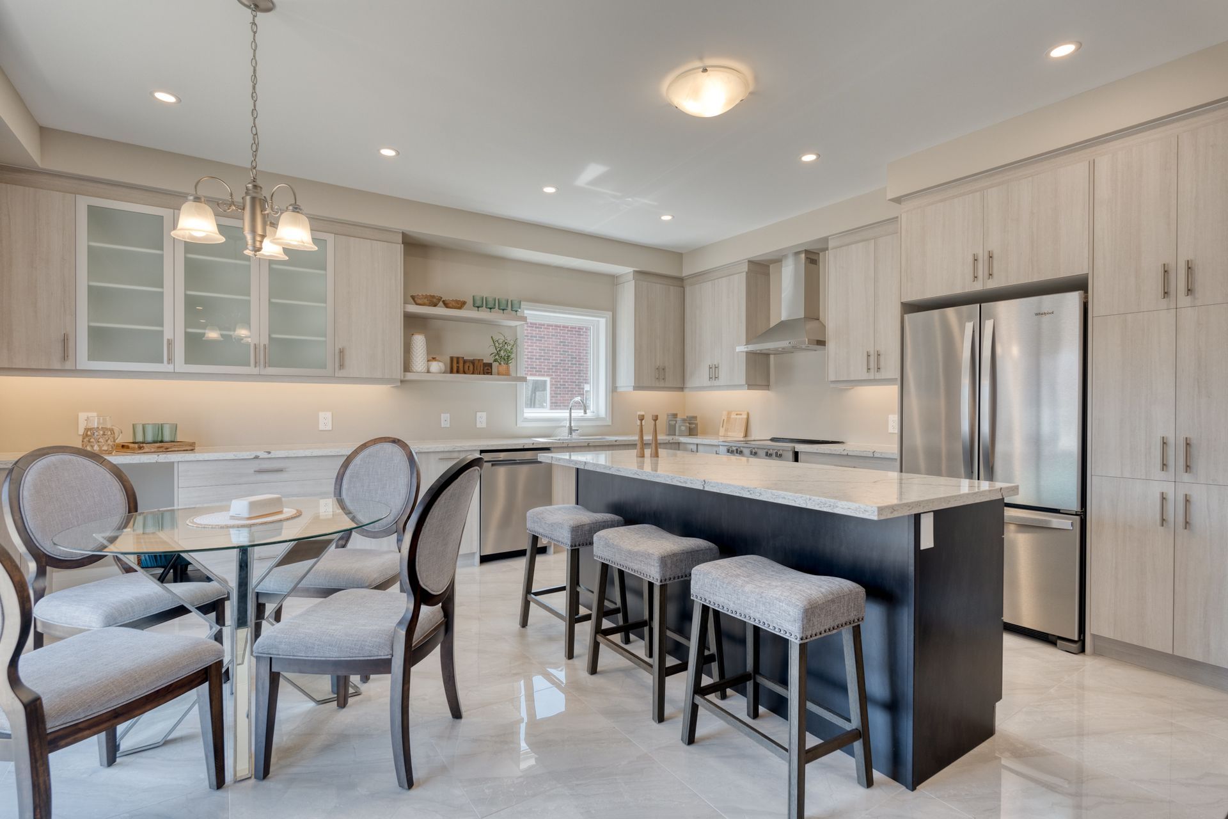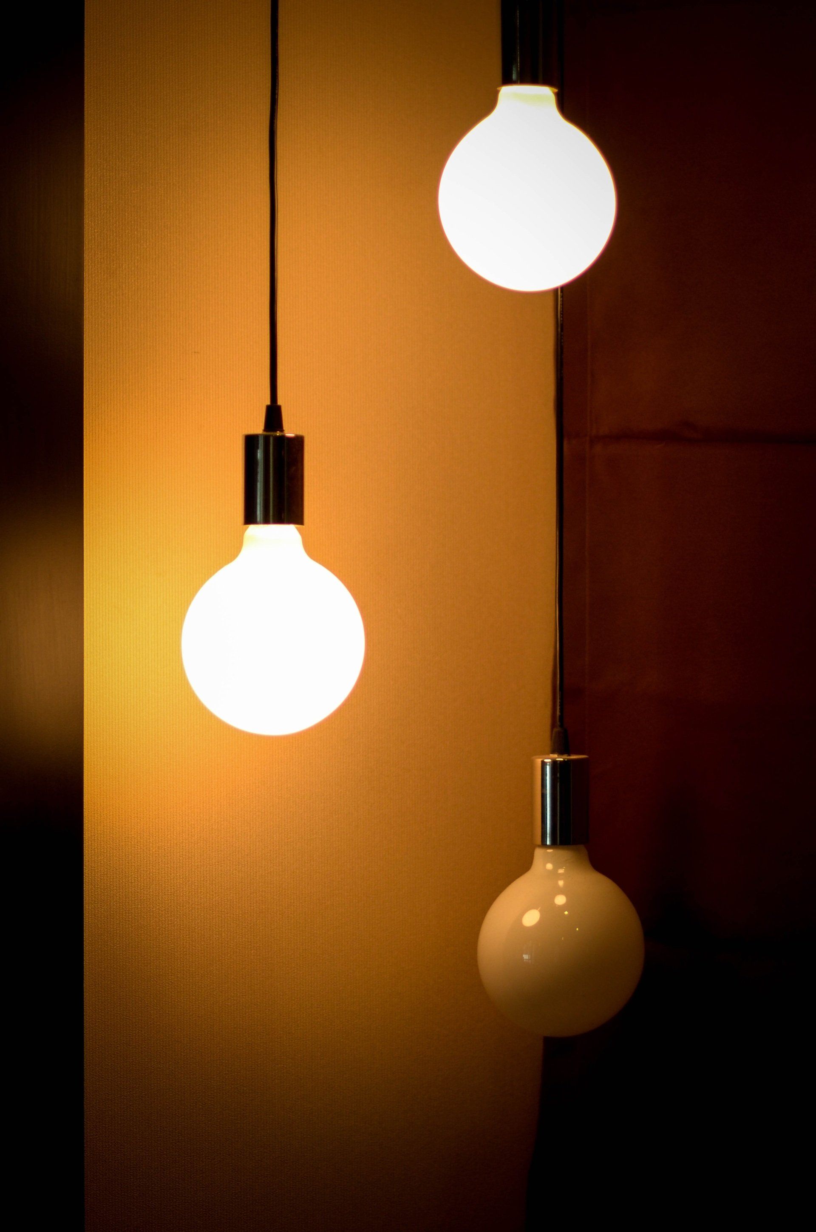Best Floor Plans for Ultimate Functionality in Your New Home
Building your dream home can put some creative control in your hands. Whether you’re a first-time
homeowner, a retiree, or a young family looking for a new start, you can choose
home features that fit your unique needs.
When it comes to functionality, choosing the best floor plans is step number one. But reading floor plans and
knowing which layout makes the most sense can be tricky.
We’re here to help. Keep reading to discover some of the best floor plans that guarantee you get the most out of your new
home.
Things to Consider
Top 3 Basic Floor Plans
Reading and Choosing the Best Floor Plans
Get Started Building Your Dream Home
- REGISTER FOR LAGUNA VILLAGE TOWN HOMES at Summit Park
- TAKE A LOOK AT THE SITE PLAN for Summit Park
- SEE NEARBY AMENITIES at Summit ParkNow that you have a
- better understanding of your floor plan options, you can start planning your
- dream home.












