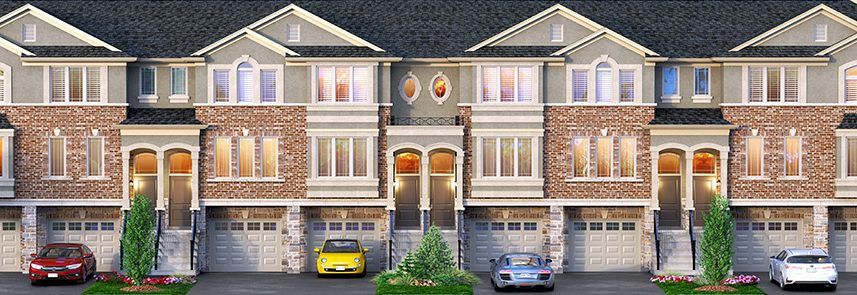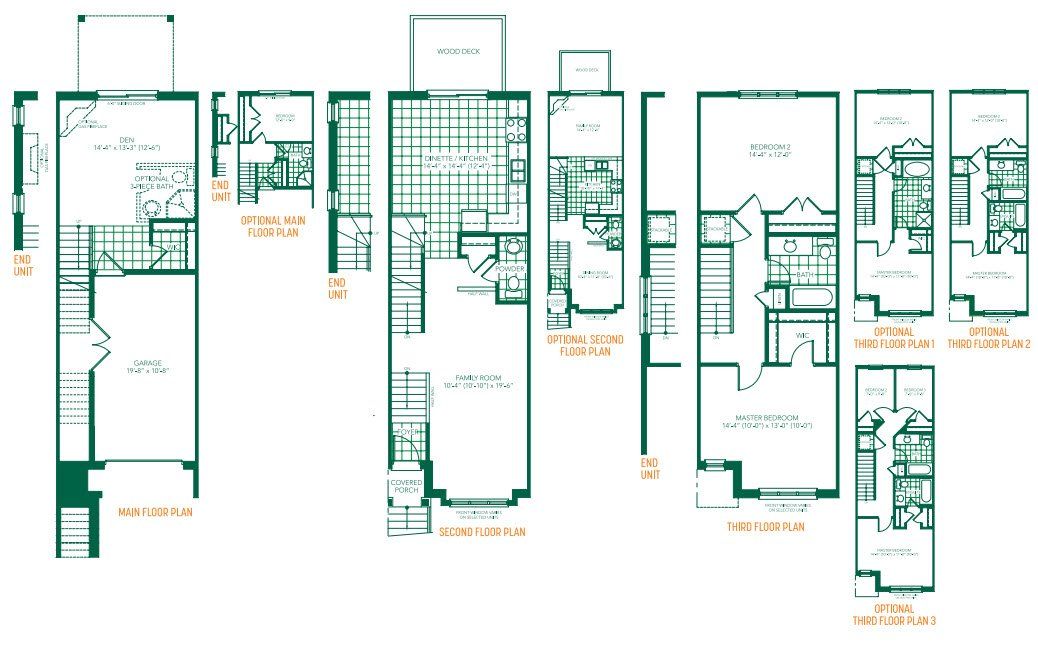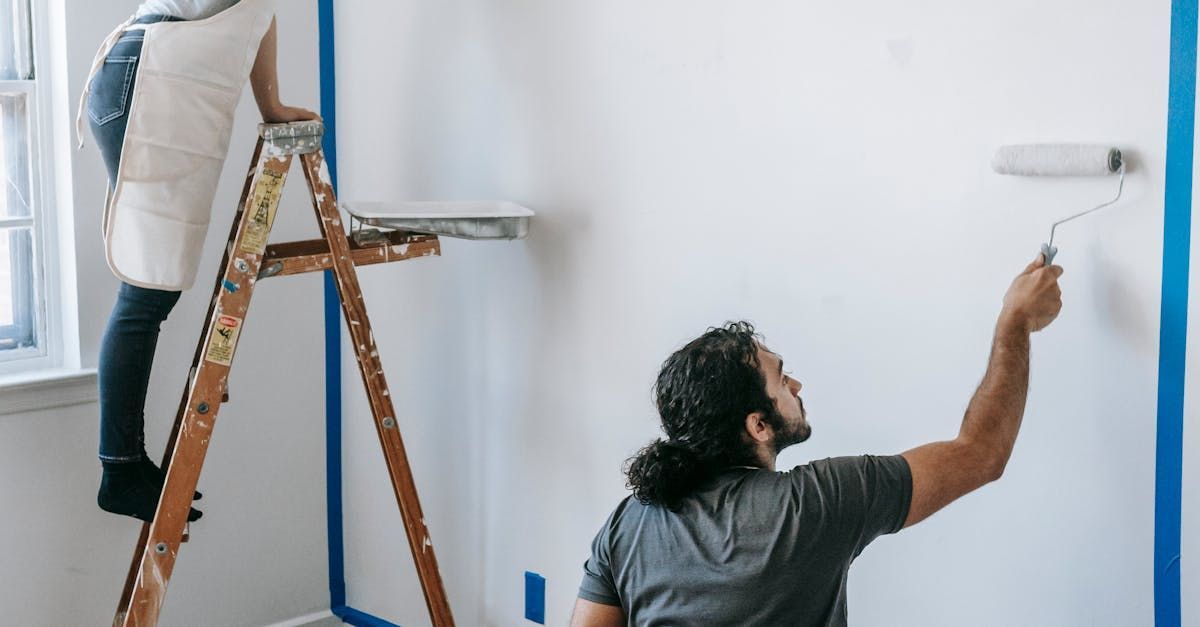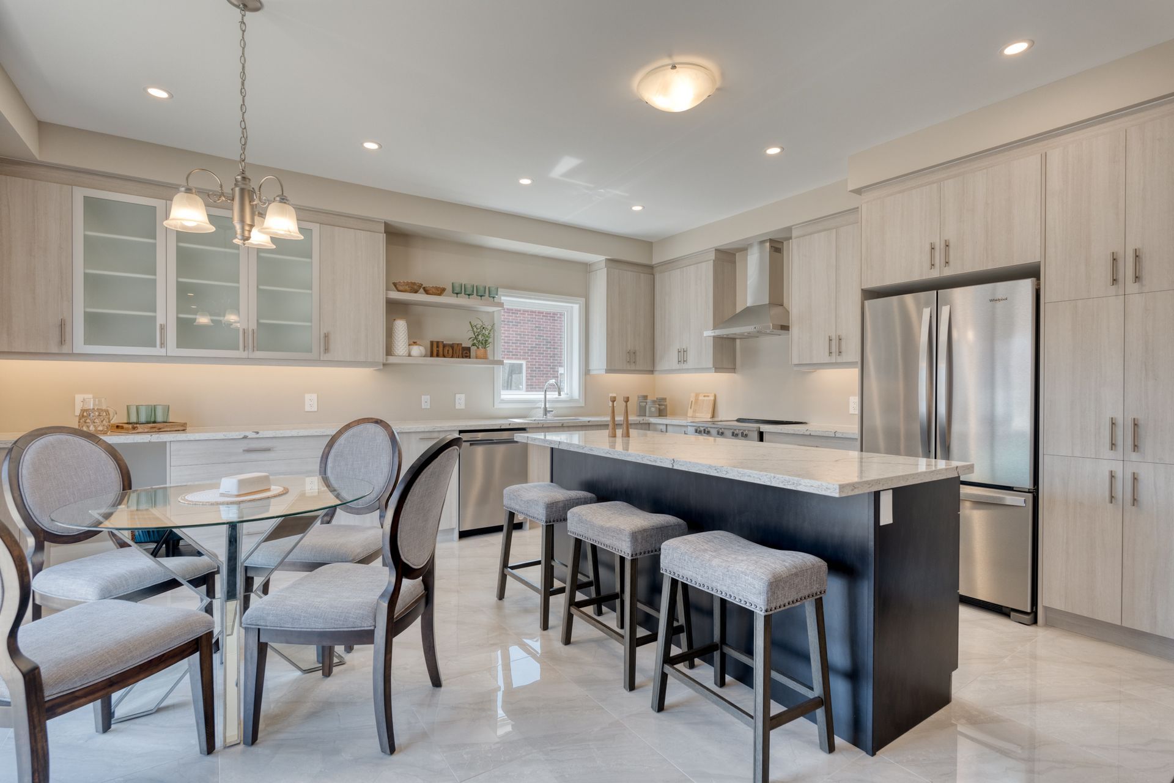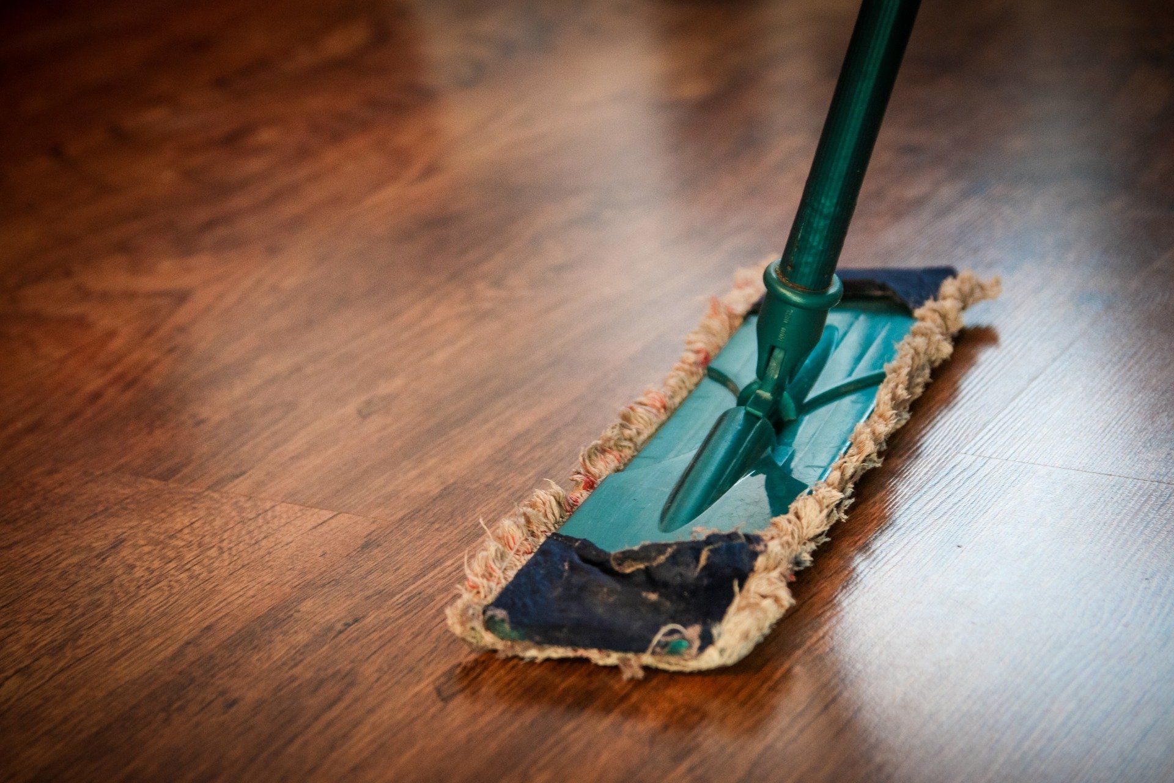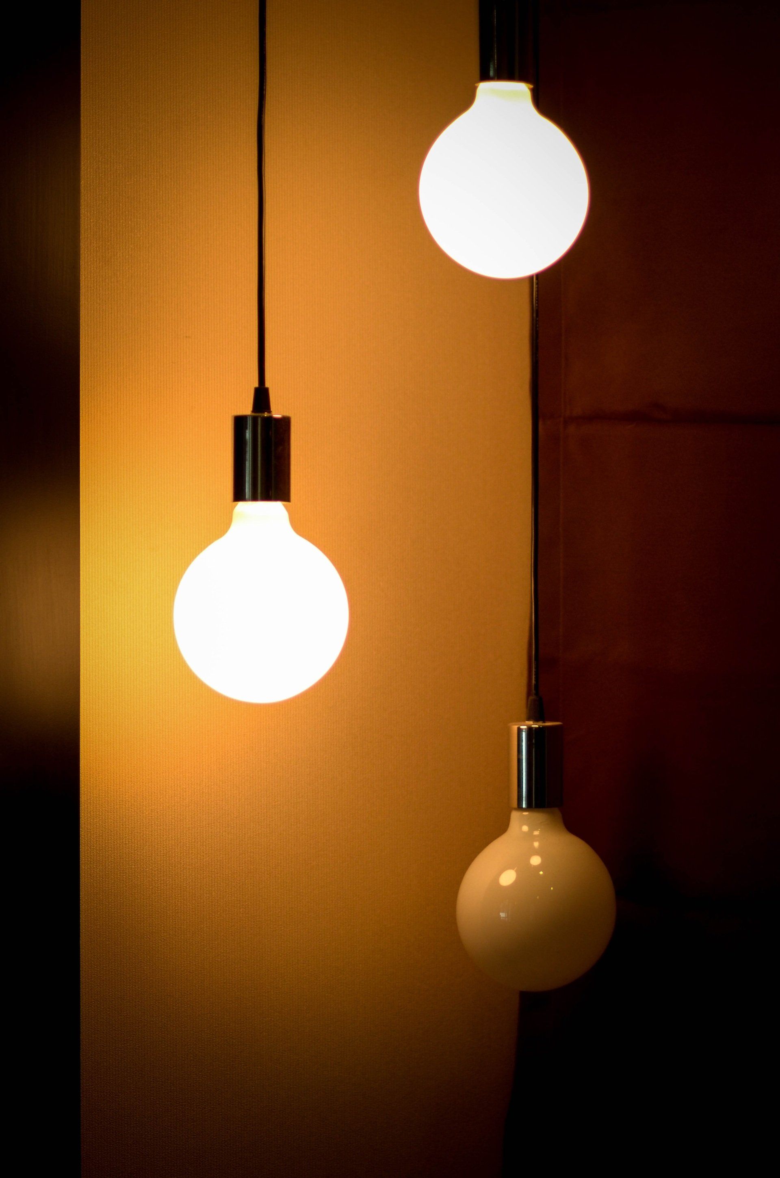The Orchid Townhome: Modern Life in Full Bloom
A Modern, but Exotic Floorplan
The Orchid immediately opens with a classy architectural element, a half wall framing the living room. It brings natural light into the entryway stairs and creates a comforting space. This large living space has beautiful windows.
As you walk forward, you’ll find another half wall defining the living space, with a clean and modern powder room next to it. Past the bathroom is the eat-in kitchen. Immediately you’ll notice that this space has ample texture and character.
From the kitchen there are the stairs headed both upstairs. On the top level, you’ll find bedrooms with charming and uniquely shaped windows. The Master suite is large, and the second bedroom can be made into two bedrooms if you choose the second-floor plan. The upstairs full bath can accommodate a 3 pieces (bath / shower combo, toilet & sink) or even 4-pieces (bath, shower, toilet and sink) depending on what floor plan layout you choose.
Lastly, head down to the first floor and you’ll find a second living space. While our 3-D model has this space furnished as a second living room, the options for it are endless. Create a home office, a dining area, a kid’s playroom, or a media room. The large glass doors at the back will give you a full view of your backyard.
Want to see the Orchid’s exotic finishes for yourself, in a furnished model? You can use our online 3D tour to see it. Or come tour out other model homes located at 33 Fletcher Rd., Hamilton.
The Basics
The Orchid is a remarkably flexible design. This three-storey building can either be a two- or three-bedroom unit. The Orchid is the same size whether built as an interior or end unit, at 1561 sq. feet. It also comes with a backyard, a lovely feature for homeowners who garden or want some greenspace.
Ready to Build Your Orchid?
For more information about the Orchid and the lovely neighbourhood you’ll be a part of, check out our Laguna Village Site Plan . Or, c ontact us at Multi-Area Development today.


