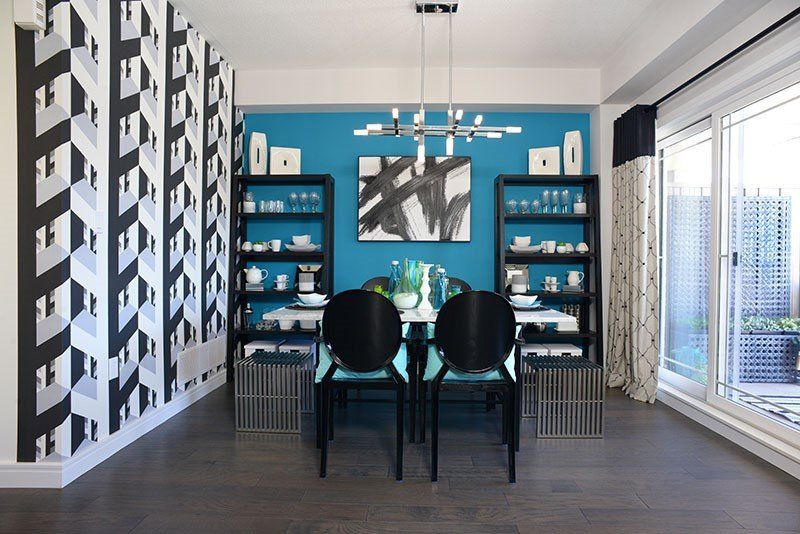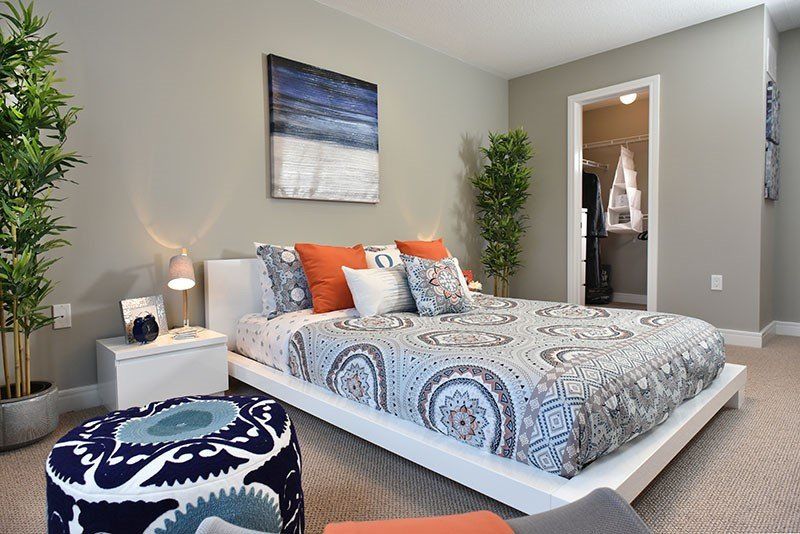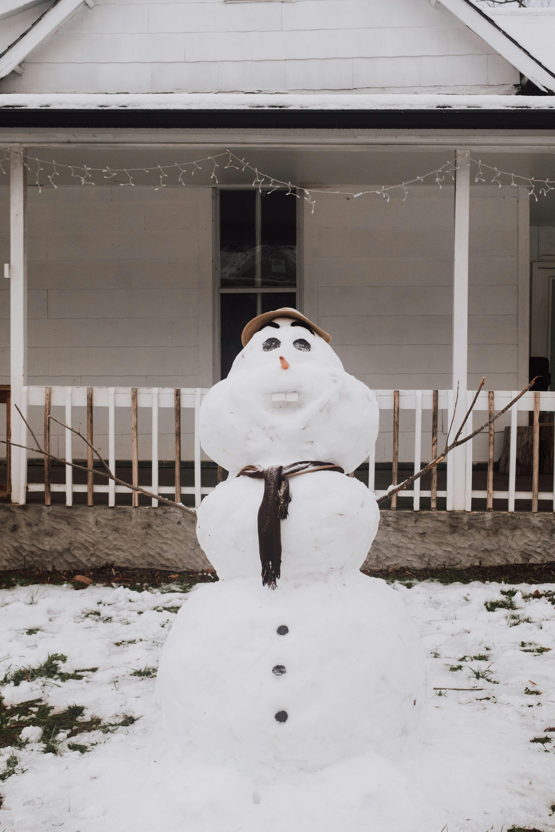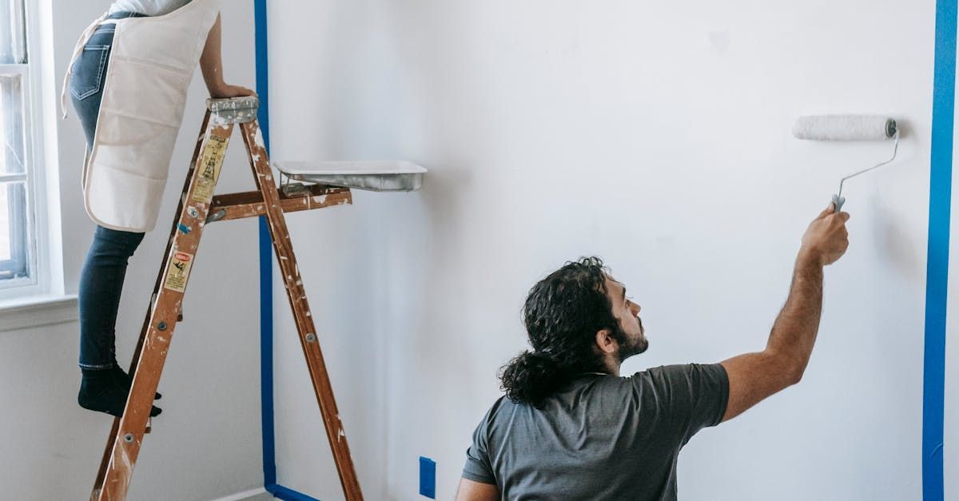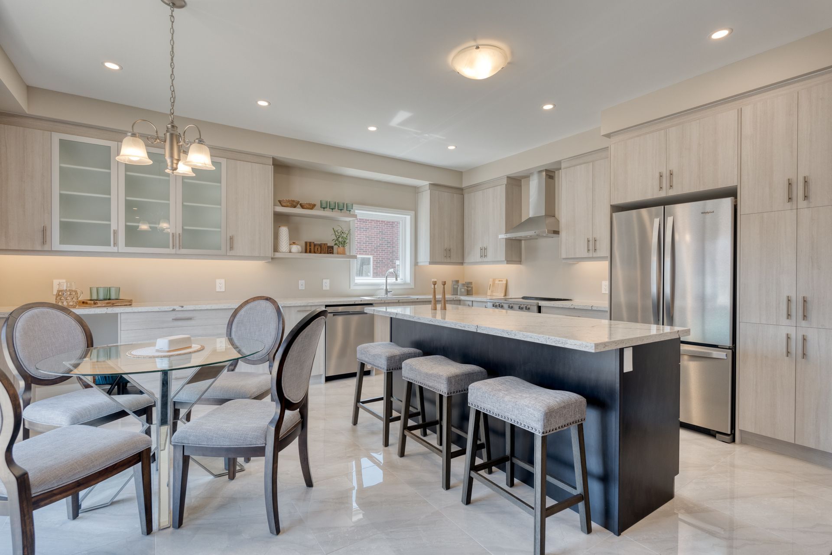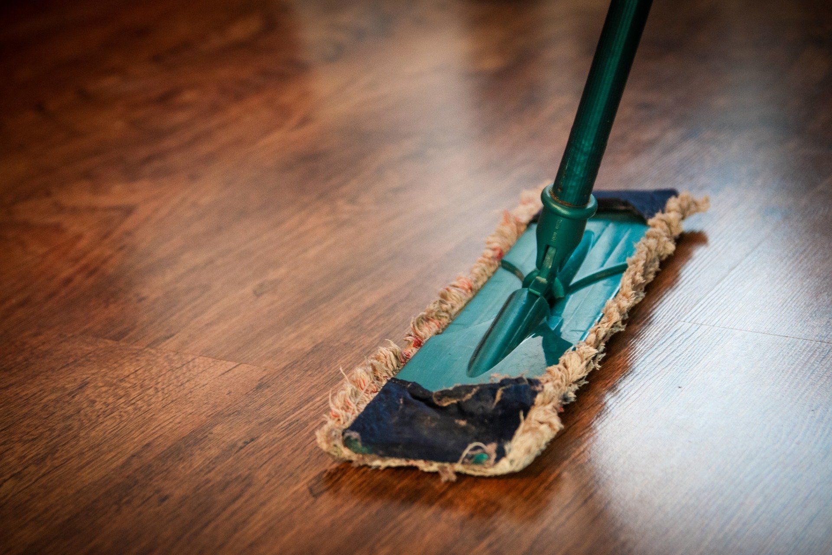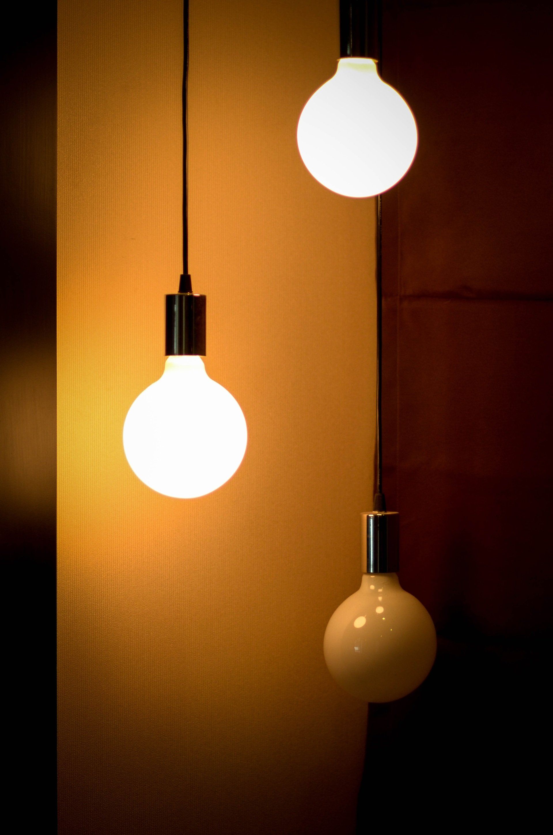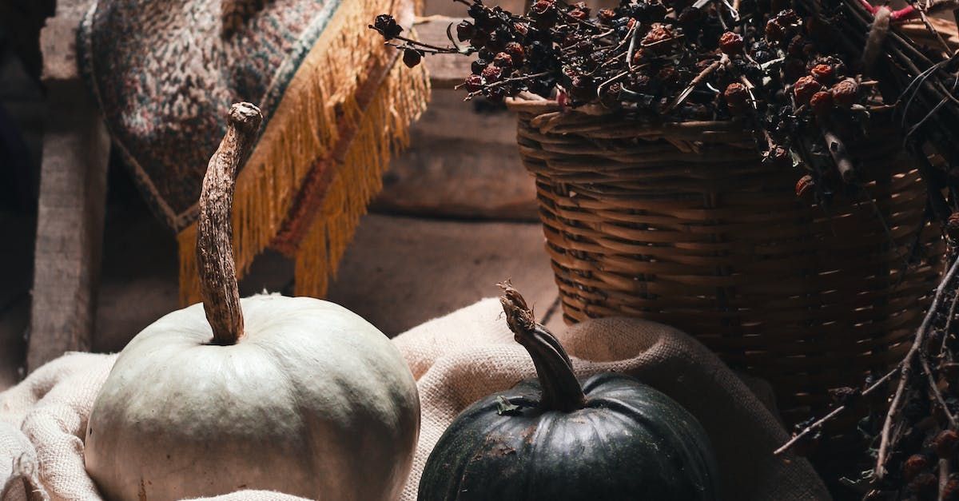New Townhomes in Hamilton: The Tulip
Written by Multi-Area Developments | on February 7, 2020 | Posted in Laguna Village
If you’re exploring new townhomes in Hamilton, you won’t want to miss our newest release, the Laguna Village Urban Towns at Summit Park. Today we’re turning the spotlight onto one of the exceptional home designs available in this new development: The Tulip. Like its namesake, this three-story, two-bedroom unit is the herald of spring. Look at townhomes in a fresh way by exploring the Tulip.
A Floorplan That’s as Fresh As Spring
You can tell that the Tulip was designed for modern life the second you walk in the door. The spacious entryway is connected to a space you could use as a home office or a second entertaining space.
Flexibility is available on the second floor too. The tulip model home showcases the kitchen just to your right as you walk up the stairs. It has several upgrade options, including more space for a deep fridge and a pull-out trash drawer. Even the basic finish options, including a stunning white marble look countertop, are highly modern.
Across from the kitchen is an open concept living space. Our model home has the dining room on the left, so you are flooded with natural light from the balcony when you are entertaining. Upstairs, you’ll find a three-piece bathroom, including a shower with optional gorgeous glass panels. Conveniently across from the bathroom is a laundry nook. This space can hold either stacked or side-by-side laundry machines. The model home has been upgraded with overhead storage cabinets that will keep the laundry mess out of view.
Last, but not least, both bedrooms are spacious and well laid out. The master has a huge walk-in closet to fit all of the clothing you need. There is even space for a custom wardrobe inside, should you choose to add one. Right next door is the second bedroom, which is perfect for a nursery.
Want to explore more of the Tulip, in detail and with furnishings? You can visit us at 33 Fletcher Rd. Hamilton, or you can drop into our online 3D tour. Inside the tour, you’ll find information on the finishes used.
The Basics
To start, let’s get acquainted with the basics you need to know about the Tulip. It’s a two-bedroom unit with an optional third bedroom (end units only) for those with large families or who want that extra division for a home office. The three-story unit has contemporary finish options, a spacious balcony and a unique floorplan that enhances modern life. If you build the Tulip as an interior unit it is 1353 sq. feet. As an exterior unit, it is 1438 sq. feet. You get all of this value starting in the low $400’s.
Ready to Build the Tulip?
You can build the Tulip within our community plan on Laguna Village Crescent, Aquarius Crescent, or Waterlily Way. For more information on the lovely neighbourhood we are cultivating, look at our Laguna Village Site Plan.
To learn more about Laguna Village or register, contact Multi-Area Developments today.

Thinking about buying a new construction home in Ontario? Discover 5 essential tips for first-time buyers, from researching your builder to understanding the Tarion warranty. Learn how to plan your finances, navigate the pre-delivery inspection, and more with expert insights from Multi-Area Developments.

