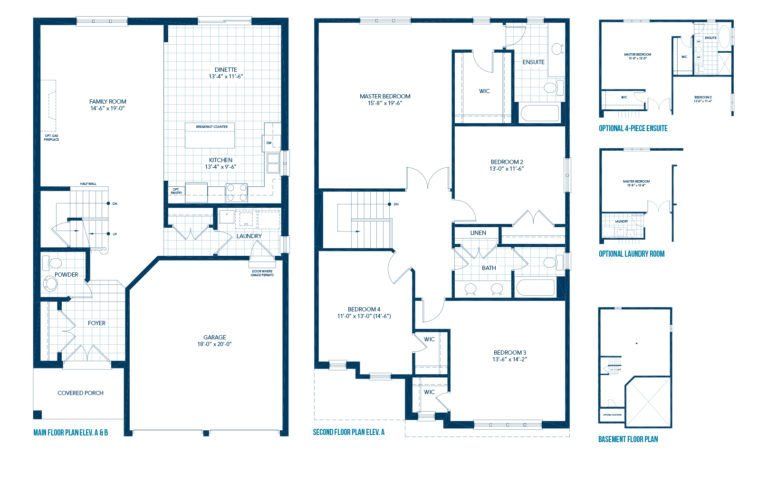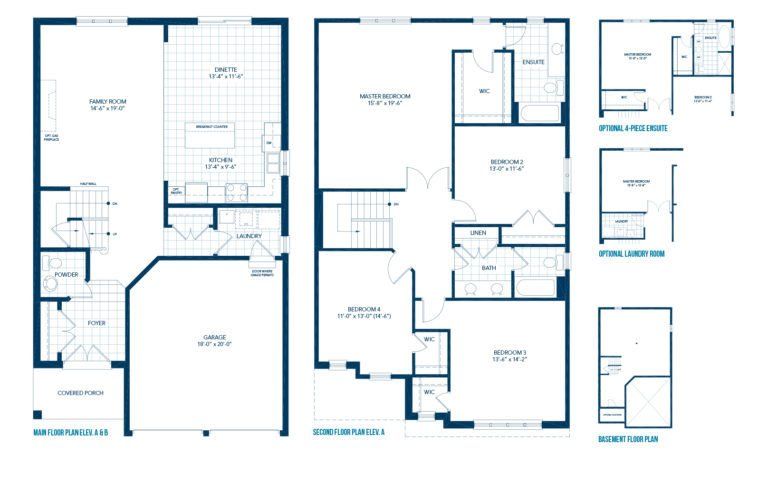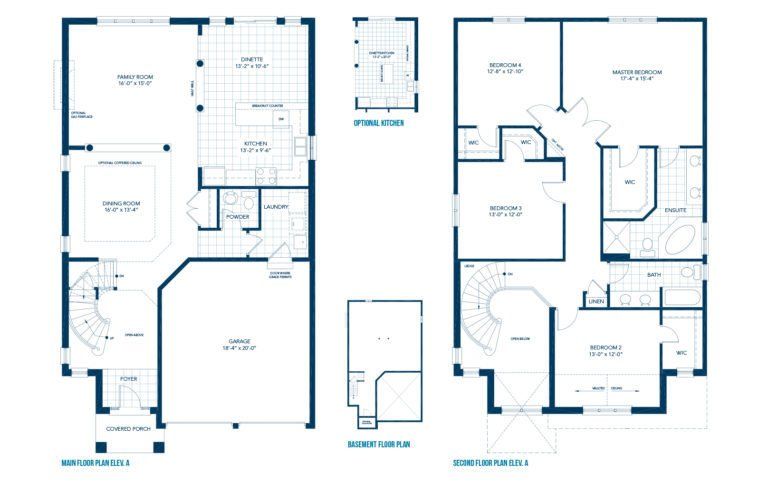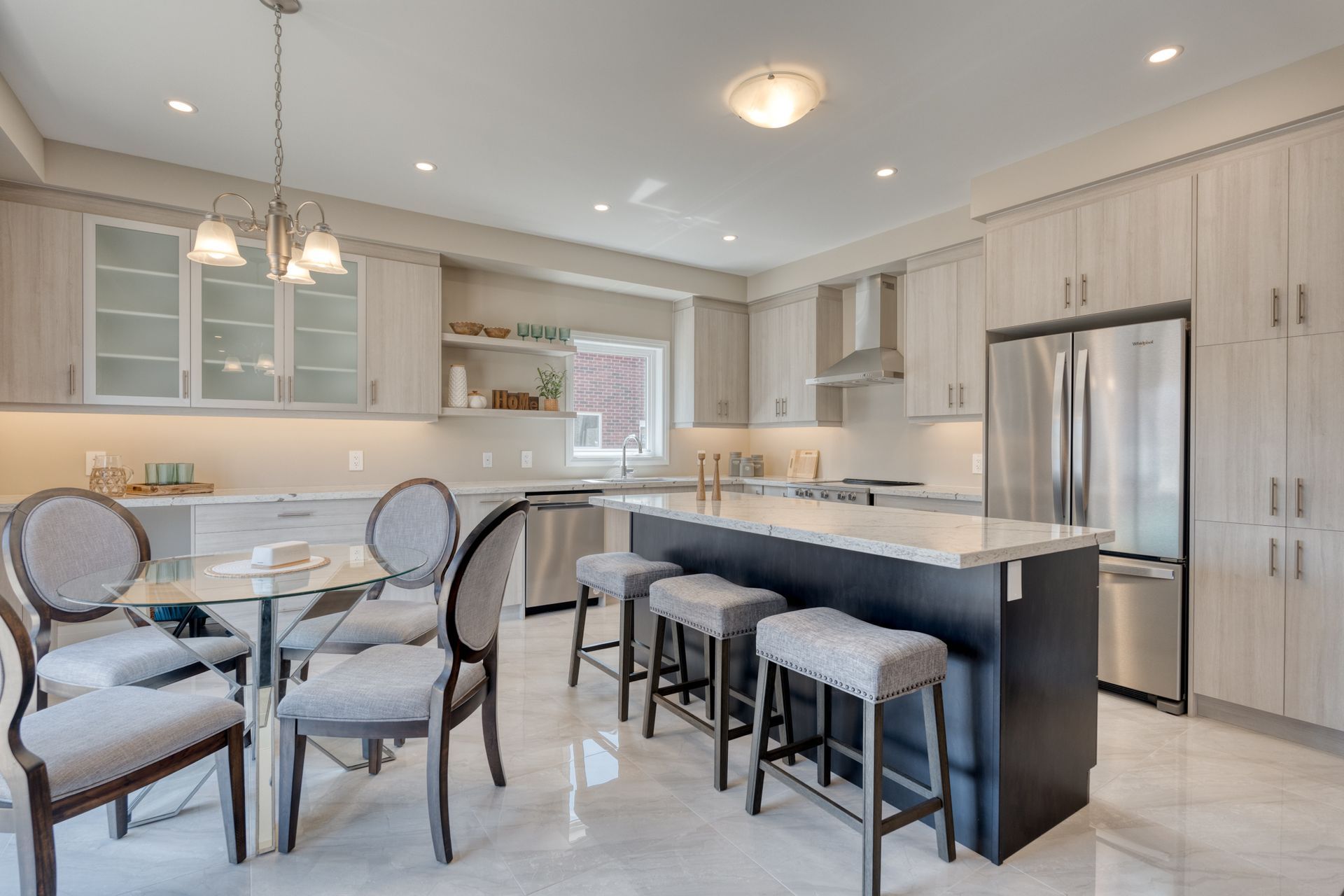The Benefits of an Open Floor Plan
While every home at Summit Park has a spacious, functional floor plan, certain models feature an open floor plan:
- Mapleview.
- Giardino.
- Georgetown.
- Benvenuto.
- Alicante.
- Tivoli.
What’s even more exciting is that these home designs are currently available on recently released lots from Multi-Area Developments.
If you’ve ever wondered what constitutes an open floor plan and why they’re so in-demand, read on.
The pros of an open floor plan
- Improved traffic flow: It’s much easier to go from room-to-room without opening and closing doors; especially when certain areas (such as the kitchen) become too crowded.
- Shared light: Sunlight shining through windows can illuminate the entire space, as opposed to turning on individual lights in individual rooms.
- Safety: Keep your eye on the kids and make sure the dog doesn’t get into trouble while you’re getting dinner ready in the kitchen.
- Improved social interaction: When hosting guests, everyone can socialize together without having to split up into multiple rooms.
- Makes your home seem larger: The lack of walls and barriers make open floor homes (especially smaller ones) feel much bigger than they actually are.
- How much do you value quiet time? If you’re trying to watch TV or read a book, will the noise from your daughter making a smoothie in the kitchen bother you?
- Will you be doing much entertaining? Is your home the hub of your social circle? If so, an open floor concept makes it easier to host and oversee that everyone’s having a good time.
- How do you clean? If you’re the type of person who likes to clean everything at once, an open floor layout will allow you do to just that.
- What about clutter? The lack of doors and walls makes clutter more visible. For example, if you have young kids, you might want to keep their toys in an enclosed room and out-of-sight.
- Do you love art? There’s less wall space in an open floor concept to hang artwork, pictures, clocks, and other decorative items.
Reading about open floor plans in a blog is one thing, but to get a true sense of what it looks like, you should visit our sales centre. We’ll be glad to give you a tour of our open floor model homes.
Monday to Thursday, 12pm-6pm.
Saturday and Sunday, 11am-5pm.
Friday by appointment.
We hope to see you soon.















